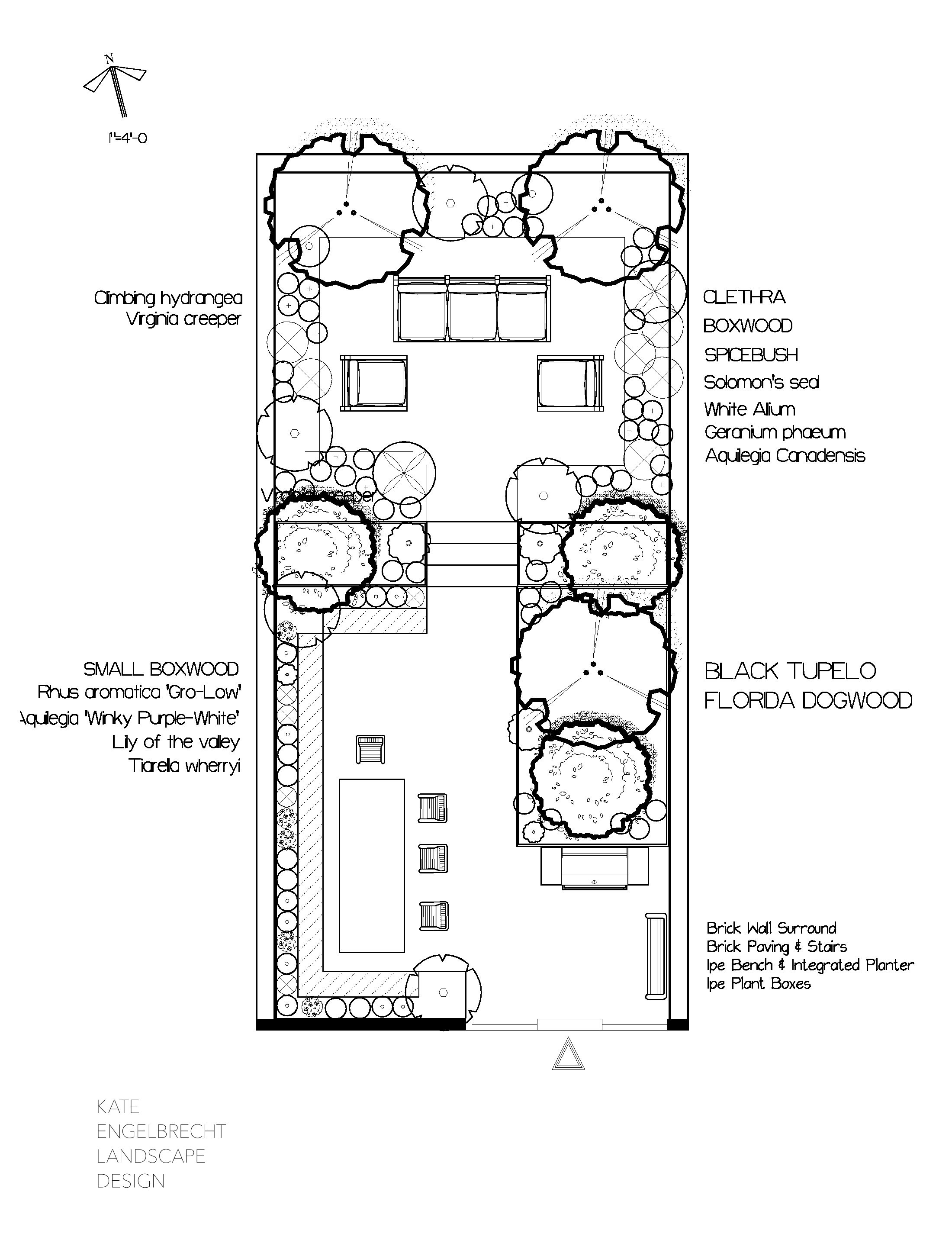Project Six
NYBG, DESIGN PROJECT
The assignment was to create a garden for a Chelsea townhouse with limited direct sunlight. The client wanted a space for entertaining while remaining functional for the family to enjoy on a daily basis. Located just of kitchen the design includes a vine covered brick perimeter and paving to match the house’s existing brick façade. An integrated Ipe bench and planter make up the dining area and a second level defines the outdoor living room. Black Tupelo, Florida Dogwood and Northern Spicebush cascade over the space with boxwoods and shade plants below.


